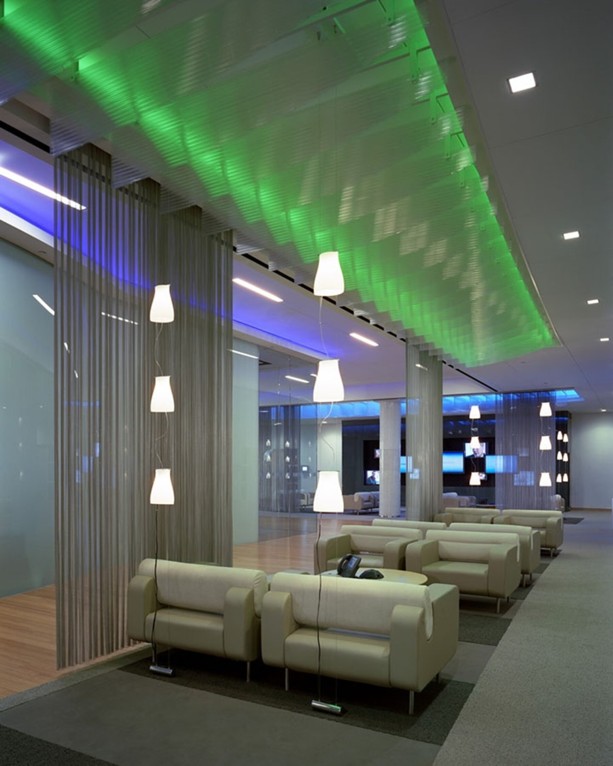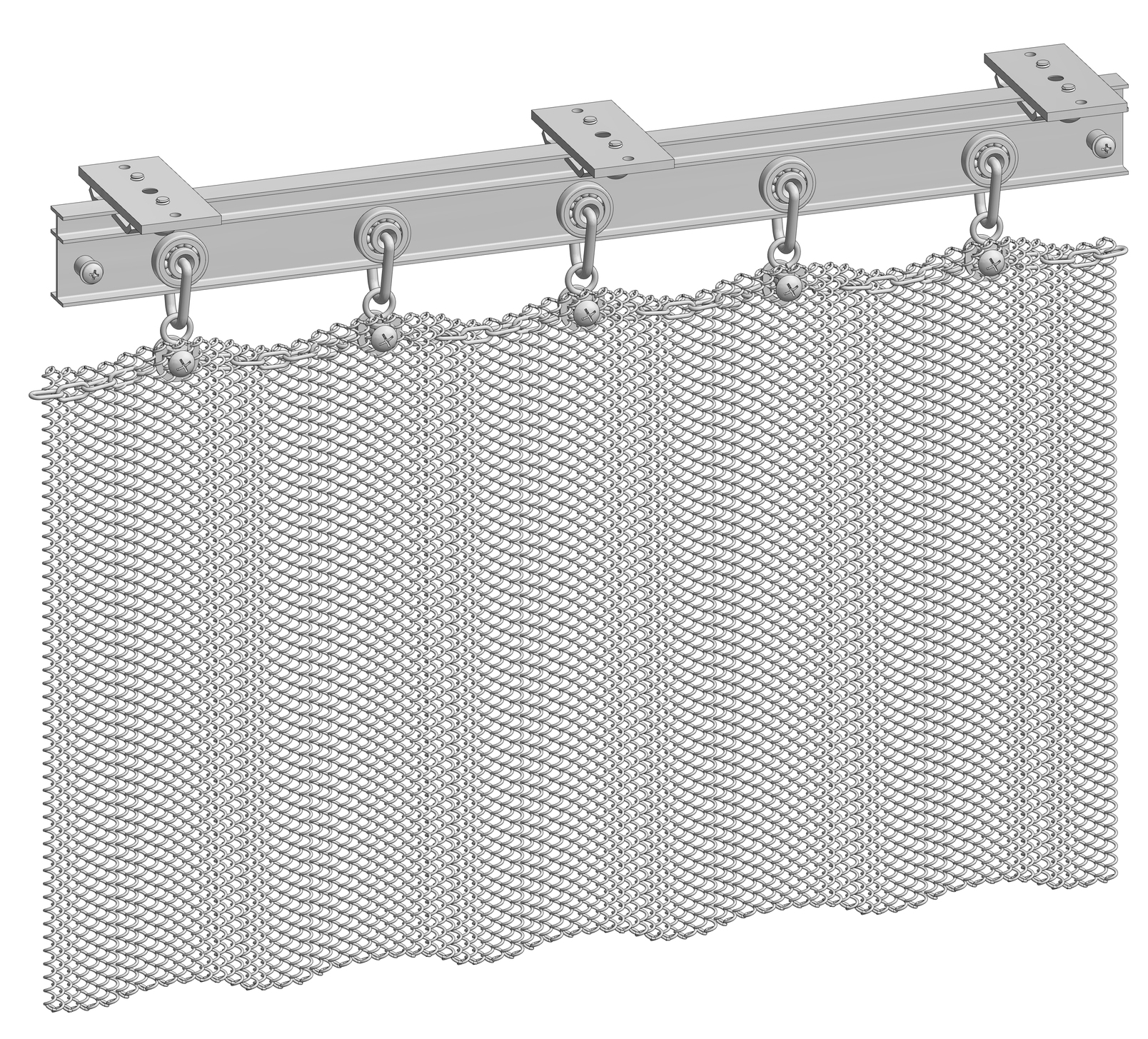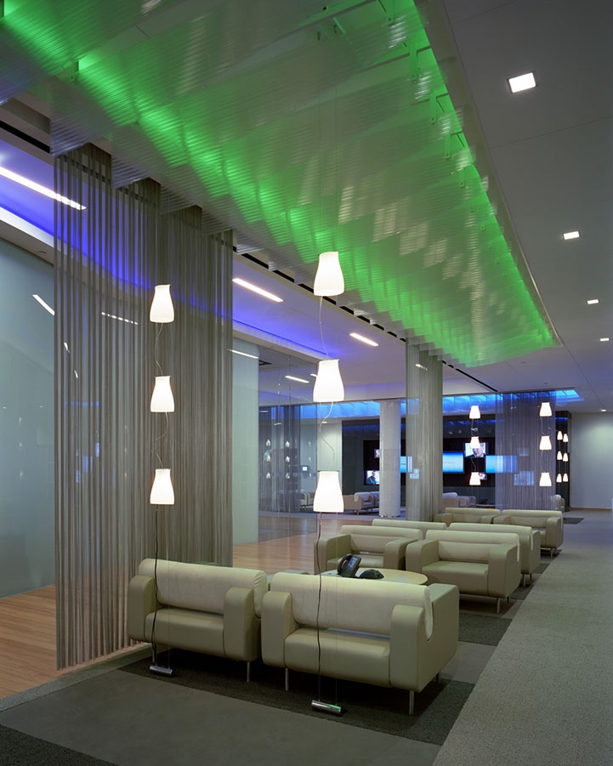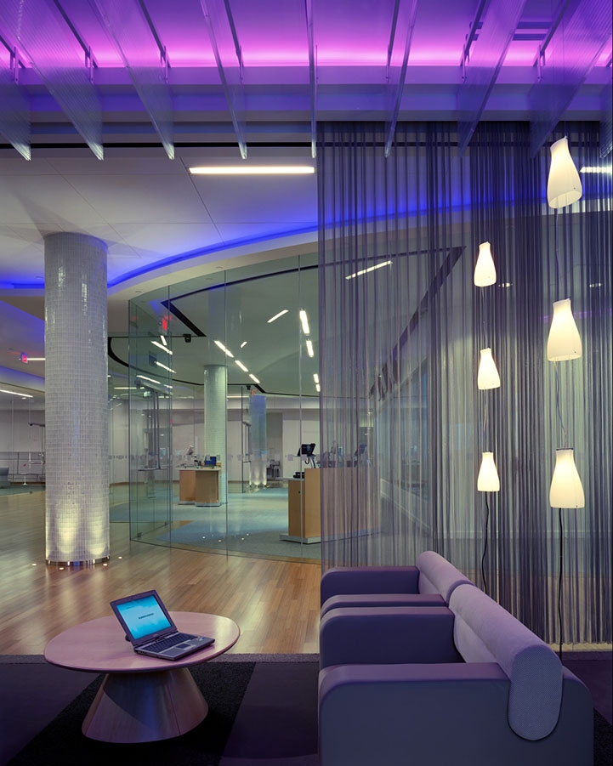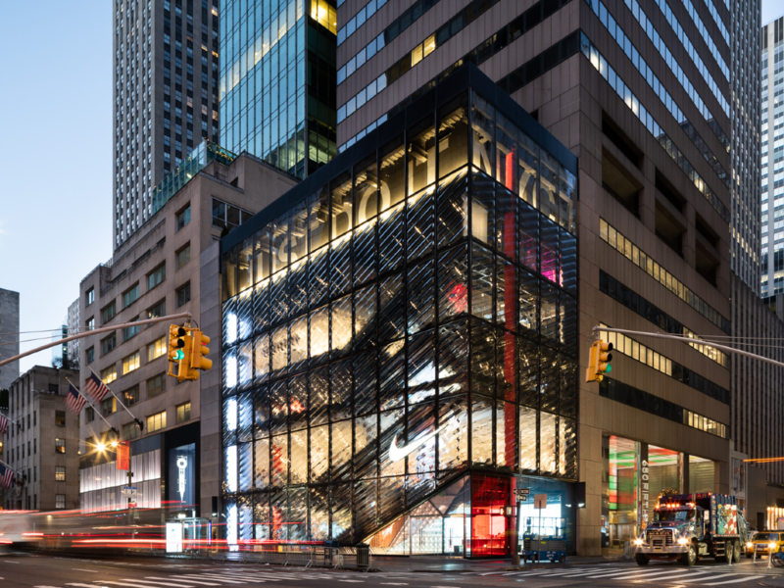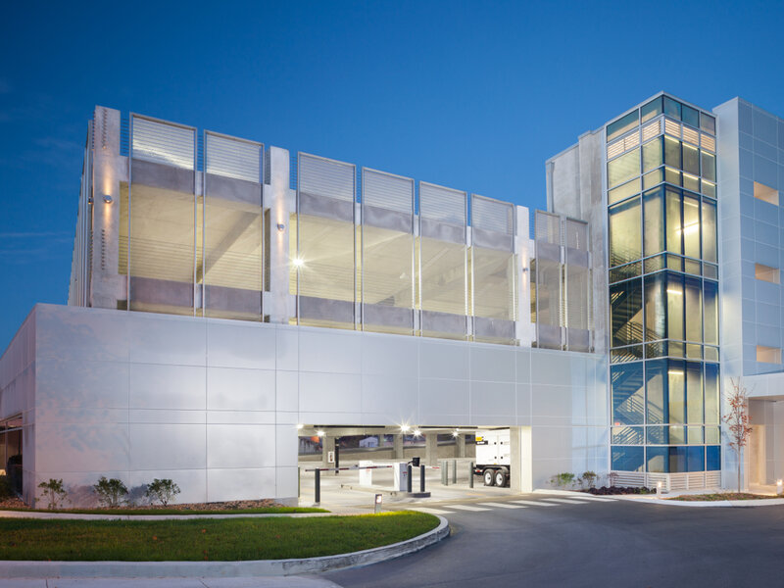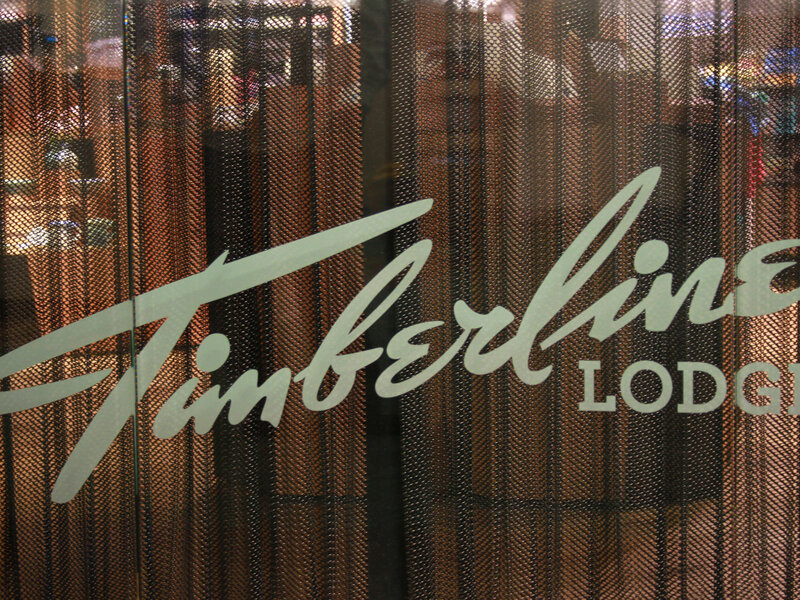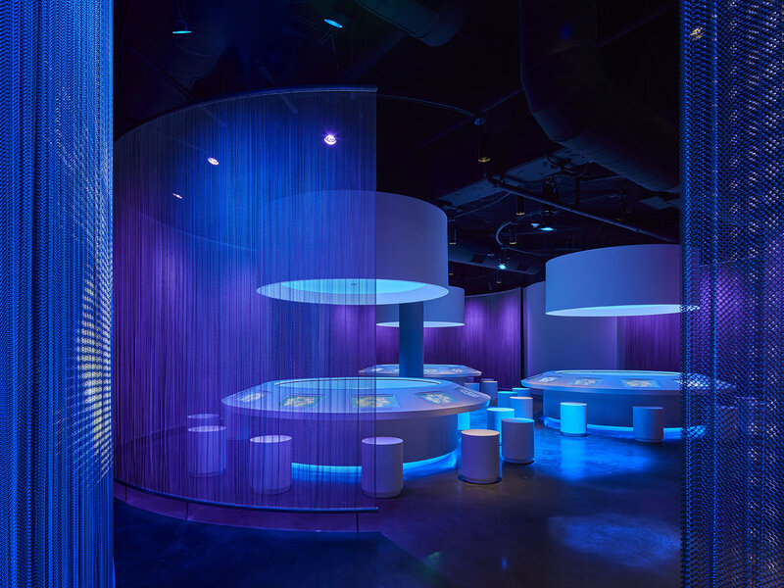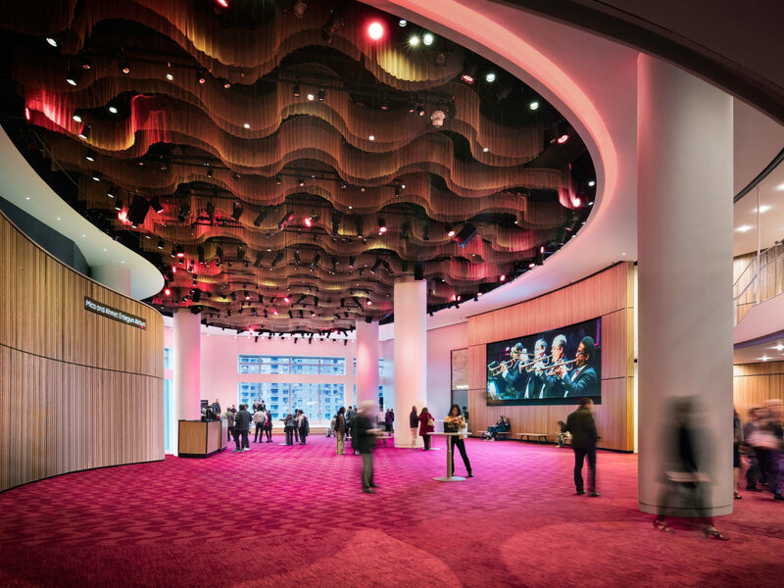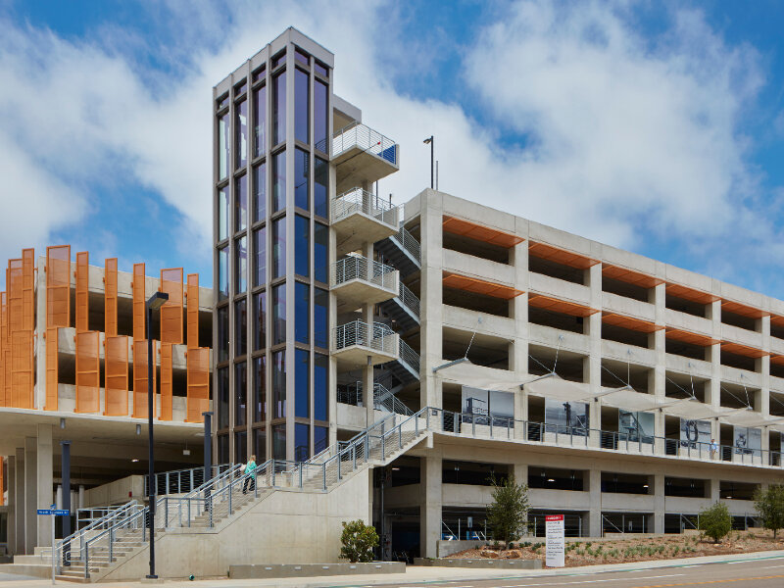Cisco Systems
San Jose, California
From open plans to cubicle farms, corporate office design has been evolving for decades. Company executives and designers have all contributed to where we are with office layout, interior decor schemes and what products are ultimately selected to outfit those spaces.
Cisco Systems’ San Jose location delivers a high-end design consistent with some of the most modern spaces in the country. The office features open areas for employees to focus on work by themselves, work collaboratively or take small group conference calls.
To introduce an element of privacy between the walkways and these collaborative spaces, designers specified floor-to-ceiling 3/32” silver tin-plated Fabricoil®. The material adds a chic and swanky look to the space, interacting with the different colored lights installed in the ceiling system above.
 Interior
InteriorMOVABLE PARTITION
Project Details
System: 1300 Series Track
Weave: 3/32"
Finish: Silver Tin Plated
Working on a project? Leverage our experience.
Design details, material attributes, colors and finishes, attachment hardware, custom engineering, sustainability requirements and performance criteria, budget and lead times, shipping and installation considerations, and more... No matter what stage your project is in, we encourage you to take advantage of our near 40 years of experience developing innovative architectural mesh systems by leveraging our technical design and engineering expertise before specifying a Fabricoil® coiled wire fabric system. With near limitless coiled wire fabric material and attachment hardware options, our in-house experts can quickly guide you to an optimal system specification by narrowing the field to those best-suited for your unique application – and we'll continue that collaboration throughout the life of your project to help ensure proper lead times, lower costs, and reliable project delivery when it matters most, so start by sharing your project details and drawings with us today.
